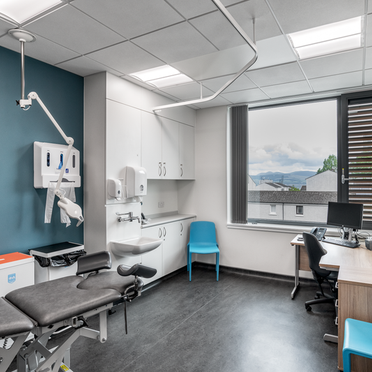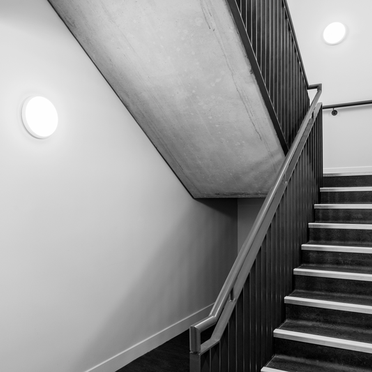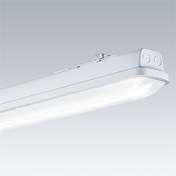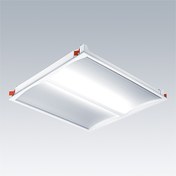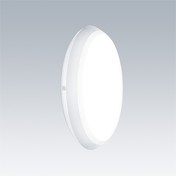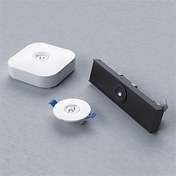Greenock Health and Care Centre
Products
- Lamp efficacy
Lamp efficacy
Ensuring the lamp efficiently converts electricity into light (lm/W).
- Ballast classification
Ballast classification
Controlling the electricity supply to the lamp (Energy Efficiency Index).
- Luminaire distribution
Luminaire distribution
Controlling light emission using optics which bend and shape the light to the correct location.
- System efficacy
System efficacy
Combining optical and thermal control within the luminaire (luminaire lm/W).
- Presence/absence detection
Presence/absence detection
Presence: Lights automatically turn on/off with movement. Absence: Lights automatically turn off and must be manually switched on.
- Daylight detection
Daylight detection
Artificial lighting which responds to the natural light conditions.
- Constant illuminance
Constant illuminance
A function designed to produce correct light levels for the duration of the maintenance period.
- Task-scene setting
Task-scene setting
Allowing the user to set scenes and adapt the lighting to different tasks.
- Timed off
Timed off
Automatic cut-off can be installed to turn all lights off during unoccupied hours.
- Task lighting
Task lighting
Lighting task areas with the correct amount of light.
- Zoning of lighting
Zoning of lighting
Lighting is zoned according to area use.
- Maintenance schedule
Maintenance schedule
Maintenance must be performed in response to product age, performance and environment.
- Waste light
Waste light
Eliminating waste light which does not hit the intended target.
- Reflectance
Reflectance
Taking advantage of light which is reflected from the surface within the space.
- Visible smart metering
Visible smart metering
Results of actions can be quickly seen as increased or decreased energy use to encourage responsible energy consumption.
Thorn and its sister brand Zumtobel, both lighting brands of the Zumtobel Group had the pleasure of working with Wallace Whittle, environmental building services consultancy, to deliver a low glare, low energy lighting scheme to support Hoskins Architects' vision for an innovative and adaptable health care facility at the award-winning Greenock Health and Care Centre.
The Greenock Health and Care Centre is a new 5800m2 primary care facility that combines a range of health and care services for NHS Greater Glasgow and Clyde (NHSGGC) and Inverclyde Health and Social Care Partnership.
As well as modernising the existing facilities, the new site makes services more integrated, accessible, and efficient for patients and service users, while contributing to the broader goals of community regeneration and addressing health inequalities.
Inverclyde HSCP worked closely with the local community and other partners to ensure the community are at the heart of the new facility. Strong links to the local area can be found throughout, with artworks created by members of the community on display.
An innovative and adaptable care facility
Hoskins Architects designed the facility to be innovative and adaptable. Situated on a sloping, brownfield site within the Broomhill community of Greenock, along the banks of the River Clyde, accommodation is arranged around a sheltered central courtyard garden and internal atrium. The rest of the site comprises a reception, pharmacy and community café, a series of bookable rooms for a range of clinical and community services, patient-accessed services, including a children's department and community dental services. The second-floor houses three large GP practices, whilst the third floor has an open plan agile workspace with shared staff facilities and a south-facing roof terrace accessed from the staff kitchen and breakout space.
Overall building aim
The designer's fundamental aim was to reduce CO2 emissions in line with NHSGGC's Carbon Management Plan and achieve the target principles of a ‘Very Good’ BREEAM Healthcare. 3D and energy modelling were used to determine the site's optimal building location and form. Consequently, the mission for the lighting was to provide a complete package with full lighting controls to support the energy and carbon initiatives.
Based on an existing relationship, environmental building services consultancy Wallace Whittle selected Thorn and Zumtobel due to their full lighting solution package to cover the complete site from the plant rooms and emergency lighting through to the treatment rooms and atrium.
Ewan Arthur, Key Account Manager - Specification at Zumtobel Group, comments, "We offered a solution which ticked all their boxes, energy-efficient luminaires with full controls from the same manufacturer, easing future maintenance for their client. Covid posed an enormous delay in the progress to this project but overall, working together with the project team, any delays were kept to a minimum. The main challenge was integrating and installing the Omega Pro 2 into the corridors as due to the ceiling type using our standard installation method did not work. This was easily rectified with a custom bracket designed and produced in our Spennymoor facility to ensure seamless integration with the SAS ceiling”.
Bright, modern lighting
One of the most demanding applications of lighting healthcare facilities is the need to balance precision and power, calm and comfort. Here a combination of luminaires from the two lighting brands has been used to deliver just that, along with a bright modern look throughout the new facility.
The scheme included Thorn’s IQ Wave, which provides direct/indirect light in the consulting and treatment rooms, creating an uplifting low glare space for patients and clinicians, and Thorn’s Jupiter 3 in the offices.
The corridors, circulation areas and stairwells are the arteries of the building. Thorn's Omega Pro 2 has met the architect's bright and modern vision in all the circulation areas and corridors along with Zumtobel's PANOS infinity which also illuminates the corridors and the main reception.
The impressive soft lighting of Zumtobel’s ONDARIA pendent complements the high airy ceilings in the atrium spaces. They are fully integrated with a raise/lower winch facility ensuring ease of maintenance for the future.
Clean and minimalist, the well-protected (IP65, IK10) Katona wall luminaires safely guide patients in the stairwells.
The emergency lighting standards are met with Thorn’s Voyager star across the facility, with the back-of-house areas served by Thorn’s Aquaforce Pro.
To strengthen energy-saving and low carbon emissions, Zumtobel’s LITENET lighting controls have been enabled, ensuring the light is only used when required, maximising the natural benefits of daylight.
Infection-controlled healthcare lighting
The selected luminaires all feature a low surface area, designed to avoid dust and dirt collecting enabling them to be easily cleaned, therefore reducing the risk of infection.
Martin Lorimer, Associate, Wallace Whittle, comments, “Greenock and Clydebank Health and Care Centre designs were completed in tandem alongside Hoskins and Anderson Bell Christie, respectively. Energy efficiency is at the core of our design ideals and the consistent support from the Zumtobel Group across both projects, a manufacturer who shares our philosophies on quality of product and service, really helped drive a very efficient scheme for the lighting and lighting control installations.
The design and product support from the Zumtobel Group across both projects were exemplary; nothing was an issue, and they were always quick to respond to all technical queries as the projects progressed at pace.”
The building received an EPC rating of ‘B’ with a Building Standards ‘Bronze Active’ rating sustainability label. Furthermore, it was awarded a Scottish Design Award 2022 in the ‘Health Building or Project’ category.

